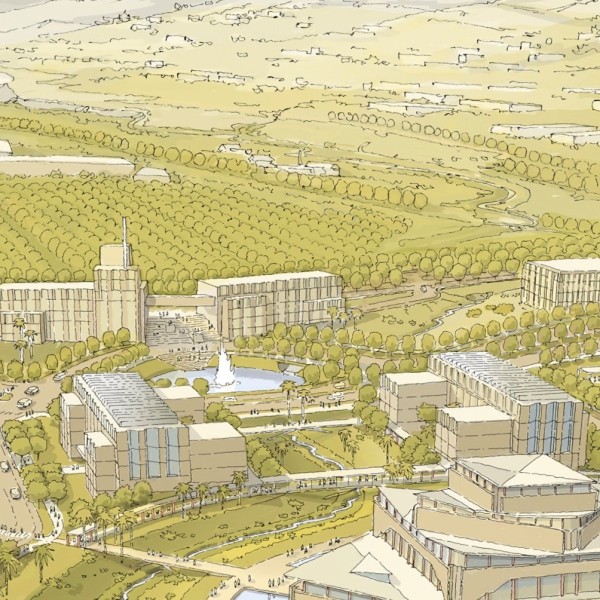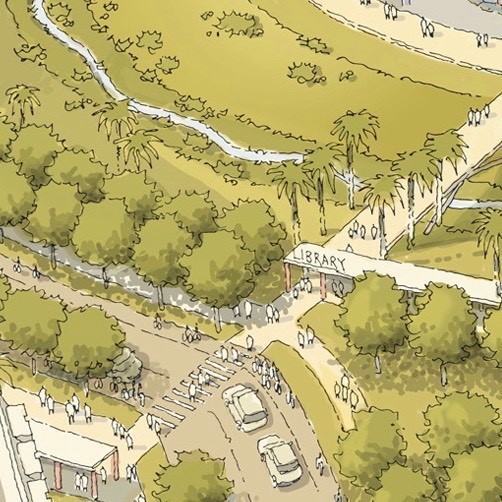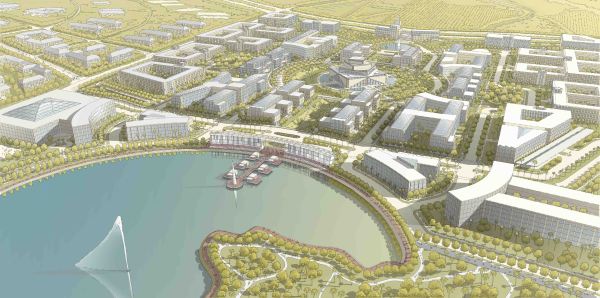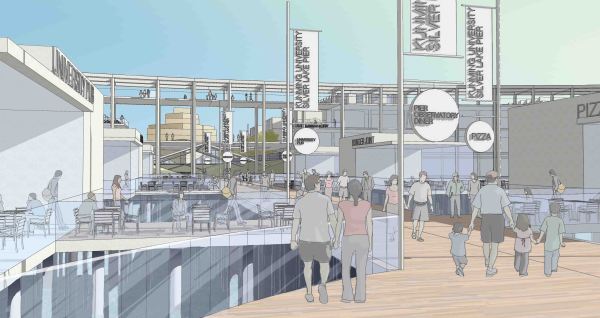 Aerial Perspective of Kunming Campus-Howard Rideout Architect
Aerial Perspective of Kunming Campus-Howard Rideout ArchitectAs the plane descended from the bright sky above the clouds into a light drizzle of Kunming, China I had no idea what to expect of this place, its landscape, climate, or even its culture. I’d been working on architectural designs in Asia for more than 15 years but with each new assignment I found myself having to understand a completely new environment/landscape/people.

Existing Brickworks Complex at the Kunming site to be incorporated into the master plan for the site
During my initial research on larger master planning projects I often review the site and its surroundings through Google Earth to understand the larger urban and natural context. Through those virtual travels, and reading the brief, I thought I had a pretty good understanding of the site. However shortly after landing I discovered the climate of Kunming, located in the center of Yunnan Province and bordering Myanmar, Laos and Vietnam, wasn’t the semi-tropical climate I had experienced in my time working in Hong Kong. Although on the same latitude, Kunming’s higher altitude gave it a more Mediterranean climate. Here, the weather was comfortable throughout the year and similar to the cities of Ravenna and Bologna in central Italy, where I had traveled to during my months of study abroad. Only the rain and bright, high altitude sunshine, (which is specific to Kunming), restricted one’s time outdoors.

Existing Site Conditions-Kunming China
From this understanding I developed the most important organizational device that would inform the design for the Kunming University Campus Master Plan and tie it intimately to its site. My challenge would be to connect all the academic buildings of the campus with a continuous linking outdoor arcade, defining and enclosing a variety of landscaped spaces within the campus. Like the Italian cities I had visited earlier in my career, the arcades that lined the public spaces of these places encouraged pedestrian activity throughout the year, in any weather.
The goal was to create a university master plan that would be experienced like a garden, while also having the enclosure and containment of an urban campus. With this design, the students would experience the restorative qualities of nature in their day to day movement throughout the campus while remaining protected from the elements.
 Detail of the central ravine-Kunming Campus
Detail of the central ravine-Kunming CampusLike any project I undertake, I build upon my past experiences. This project was reminiscent of some of the challenges that I faced when considering the reconfiguration of Trinity College at the University of Toronto (as an employee, within the firm of KPMB, in the late 1990’s). Working closely with KPMB partner, Thomas Payne, the specialist in academic buildings within the firm, I developed my understanding of the unique characteristics that make for great academic buildings.
 Munk School of Global Affairs-Part of the Trinity College Master Plan, University of Toronto, KPMB
Munk School of Global Affairs-Part of the Trinity College Master Plan, University of Toronto, KPMBTom’s approach, which has influenced me greatly, was to see the campus outdoor spaces on two scales, first as a series of enclosed rooms where the day to day experience of the university life is encapsulated in separated enclaves. Here students could escape the distractions of the city and concentrate and immerse themselves in their studies.
 Trinity College Quadrangle – University of Toronto
Trinity College Quadrangle – University of TorontoDuring the years working on Woodsworth College and the Trinity College Master Plan, (both at U of T), Tom would often reminisce about his years at Princeton University, a campus where the enclosed open-air green spaces or quadrants, define the university experience. These outdoor rooms were often surrounded by connecting arcades. His affection for these spaces, that allowed for comfortable passage between different buildings throughout the year, was made real through his colorful stories about those years.
 Linking Cloister between buildings at University of Toronto
Linking Cloister between buildings at University of TorontoFor The Woodsworth project which created a new courtyard by integrating a c-shaped infill building with the rear of a row of existing mansions, KPMB would write, “The work synthesizes our attitudes about the architecture of a specific college within the campus, balancing the ideal spatial figures of the quadrangle and cloister with the circumstantial context of historic buildings on the site.”
 Quadrangle of Woodsworth College, University of Toronto, KPMB
Quadrangle of Woodsworth College, University of Toronto, KPMBHis insight was that it was the materials of these passageways bridging a building’s interior and exterior, that made them engaging architectural experiences. Warm wood ceilings, cut limestone, red brick with a granite base and the generous appointment of built-in seating, each designed with an attention to detail, were characteristics long lost in contemporary buildings of the day. The designs created under Tom’s direction made for easy circulation between the campus buildings, but with the care and attention to detail usually shown to a well-appointed interior.
 Elevation Detail of Cloister- Woodsworth College, UofT, KPMB
Elevation Detail of Cloister- Woodsworth College, UofT, KPMBMy second insight from Tom was how in his designs he was able to knit intimate spaces together keeping in mind a broader vision for the overall campus identity. A large University campus can have the scale of a small city and it takes great skill to create hierarchy within the different, and at times divergent uses
 Site Plan watercolour prepared by Lexi Kolt and Howard Rideout, for Trinity College Master Plan – KPMB
Site Plan watercolour prepared by Lexi Kolt and Howard Rideout, for Trinity College Master Plan – KPMBWhile our objective for the master plan of the University in Kunming was to articulate the massing of the various buildings, we were also asked to define the material palette and spirit of the campus architecture, and through this exercise we would set in motion the character of the buildings as they would be built in a phased schedule over many years.
In our proposal, each building site has been designed to work at the local scale, creating intimate connections and spaces of activity and repose, but also within the larger framework where these buildings also define the streets as well as enclose the major landscape features of the campus.
In an approach that was similar to the design of the Trinity College Master Plan, the focus of the Kunming campus is the library, (also stipulated by the university brief for the project). The buildings that surround the campus’s signature circular space defer to the library’s dominance in the composition.
 Detail view -Aerial perspective of Kunming University Library
Detail view -Aerial perspective of Kunming University LibraryThe scale and height of the different building masses is reduced as they connect to the continuous linking arcade that encircles this space. The circular park and its continuous perimeter covered arcade is enclosed with higher academic buildings. The connections of these two geometries create opportunities for each building to engage the arcades while at other times setting back to create intimate landscaped spaces between the curved form of the arcades and academic buildings.

Detail of Kunming University-Covered walkways and street crosswalks
An existing stream flows through the Kunming site. This channelized water course is given a new route that responds to the university’s main landscaped feature. Here the stream flows through a lower, naturalized parkland which bisects the entire campus, creating east and west zones in the plan and providing a clear system of orientation for students moving throughout the large site. The arcades that face this area continue as covered bridges over the shallow ravine and ensure a continuous connection between all the academic buildings of the campus.
I had used a similar strategy of a fully connected campus plan in my design for the Nordic International Management Institute (NiMi) in Chengdu, China, undertaken while working with B+H in Shanghai.
 Chengdu University- Sketch by Howard Rideout for B+H Architects
Chengdu University- Sketch by Howard Rideout for B+H ArchitectsI had often heard in my travels in China that “the women of Chengdu have the best skin in the country”. Since the climate is often misty, cloudy or raining, the women (and men) there are protected from the harsh effects of the sun and therefore have remarkable complexions. These conditions while great for the skin also make the day to day experience of moving from one building to another, more challenging.
 Aerial Perspective-NiMi Campus, Chengdu-Sketch by Howard Rideout for B+H Architects
Aerial Perspective-NiMi Campus, Chengdu-Sketch by Howard Rideout for B+H ArchitectsIn this campus I was able to insert a similar linear landscaped spine that ran north south through the entire campus and lined on three sides with a perimeter of covered arcades.

View of typical courtyard between academic buildings shortly after construction-NiMi Camus-Designed by Howard Rideout for B+H Architects
These protected walkways linked all the academic buildings of the campus. While at points they are engaged with the built form, the arcades are often open to both sides as they extend beyond the building mass to enclose landscaped courtyards between each of the 19 buildings.
 View of NiMi Campus, Chengdu, on a typical foggy day, from Faculty Club Building-Design by Howard Rideout for B+H Architects
View of NiMi Campus, Chengdu, on a typical foggy day, from Faculty Club Building-Design by Howard Rideout for B+H ArchitectsThe experience is a staccato rhythm of open and enclosed arcades as one moves within these routes.

Axonometric sketch of Arcade of NiMi Campus, Chengdu, with lower arcades and with connecting pavilions above as two storey buildings engage the walkway
In both Kunming and Chengdu we had been inspired by the scale and beauty of the intimate, open ended “Great Lawn”, of the University of Virginia.
 Aerial View of the Historic Campus of University of Virginia by Thomas Jefferson
Aerial View of the Historic Campus of University of Virginia by Thomas JeffersonThomas Jefferson designed this campus in the 19th century and extolled an approach to campus design where one created smaller building massing connected by linking colonnades.
I consider the common plan, followed in this country, but not in others, of making one large and expensive building as unfortunately erroneous. It is infinitely better to erect a small and separate lodge for each professorship, with only a hall below for his class, and two chambers above for himself: joining these lodges by barracks for a certain portion of the students opening into a covered way to give a dry communication between all the schools the whole of these arranged around an open square of grass and trees would make it, what it should be in fact, an academic village, instead of a large and common den of noise, of filth and of fetid air.
The Kunming site was much larger than Chengdu, encompassing 350 acres, (about the size of UofT’s urban Toronto Campus). We reviewed many master planned sites of a similar scale which included the “Mall” (or great lawn), in Washington DC and the Forbidden City in Beijing, but the monumental approach taken to organized these were rejected opting to proceed with intimate spaces and shortened vistas.
 Aerial view of campus with Bar Street in foreground
Aerial view of campus with Bar Street in foregroundBy reviewing the scale of the buildings facing the important green spaces in both of these campuses I determined the unique widths for each. In the final layouts, the central landscaped spine for the Kunming campus was 70m wide, compared to the 40m width we had decided for the Chengdu design which was slightly smaller than the Virginia president, which is 55m. Each project has its own unique characteristics many of which are informed by the conditions of the site, the location within the overall campus and the climate in which they are located.
For Kunming the river bisecting the campus, which was placed in a lower naturalized channel, required this additional width. For Chengdu the challenge was to ensure that the ratio of open space between the two rows of perimeter arcades retained a sense of enclosure and intimacy. If too wide, the route would be difficult to cross in inclement weather. If too narrow the space would feel cramped and overbearing.
 View from pier with Bar Street and library beyond.
View from pier with Bar Street and library beyond.Each was scaled to ensure that they would be visually enclosed by their architectural surroundings while remaining sunny and green spaces. The connecting arcades that surround the perimeter of these spaces are designed to encourage students to enjoy their time outside as they move from class to class, in a peaceful and unhurried atmosphere.
My experience working with Tom Payne was instrumental in my understanding of the importance of a university’s material palette as well as its public realm. These skills were nurtured in the subsequent work designing university campuses in China with B+H Architects. I am looking forward to visiting the campus in Kunming, a project my firm has designed independently, and having the opportunity of walking the site over the many decades it will take, until it is complete. If the Nimi Campus in Chengdu is any indication, where all the buildings were built simultaneously over three years, this may happen faster than I think.
